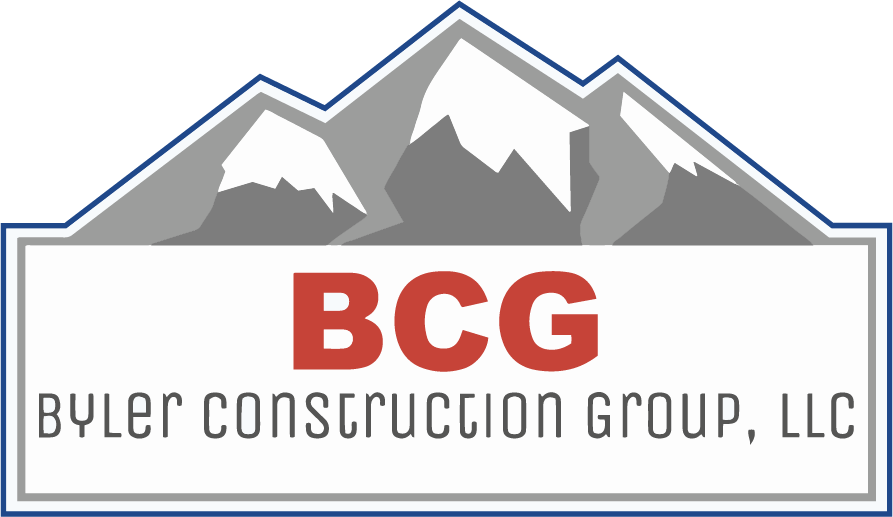Home Addition Planning for Summit County Families
Expand your Summit County home's functionality and value with strategic addition planning designed for mountain living. Whether you need extra bedrooms for growing families, dedicated home office space, or expanded entertaining areas, well-planned additions can transform your property while preserving the mountain lifestyle you love.
Byler Construction Group brings over 20 years of general contracting expertise to home addition projects throughout Summit County. Our family-owned business understands the unique challenges of mountain construction and the specific needs of families living in this beautiful region.
What Types of Home Additions Work Well in Summit County?
Popular home additions in Summit County include second-story expansions that maximize mountain views, main-level additions for aging-in-place considerations, and basement finishing projects that take advantage of natural grade changes. Each type offers unique benefits depending on your lot characteristics and family needs.
Multi-generational additions are increasingly popular, providing separate living spaces for extended family while maintaining privacy. Home office additions have also grown in demand, creating dedicated workspace that takes advantage of the area's natural beauty and quiet mountain environment.
How Do Mountain Conditions Affect Addition Design?
Summit County's elevation and climate significantly impact addition design requirements. We must account for increased snow loads, wind resistance at higher elevations, and foundation considerations for freeze-thaw cycles. Proper insulation and weatherproofing become critical for year-round comfort and energy efficiency.
Design planning also considers the area's zoning restrictions, setback requirements, and HOA guidelines that may limit addition size or placement. We work closely with local building departments to ensure your addition complies with all regulations while maximizing your home's potential.
What Is the Addition Planning Process?
Home addition planning begins with a comprehensive site evaluation and needs assessment. We analyze your existing structure, review lot characteristics, and discuss your family's current and future space requirements. This information guides design development and helps establish realistic timelines and budgets.
The planning phase includes architectural design, structural engineering, permit applications, and material selection. Our residential remodeling experience ensures every detail is considered, from matching existing finishes to integrating new systems with your current home infrastructure.
Start Planning Your Summit County Home Addition
Ready to explore addition possibilities for your family? Contact Byler Construction Group at (435) 503-5728 for your complimentary consultation. Our experienced team will help you develop a home addition plan that meets your family's needs while enhancing your Summit County property's value and functionality.
